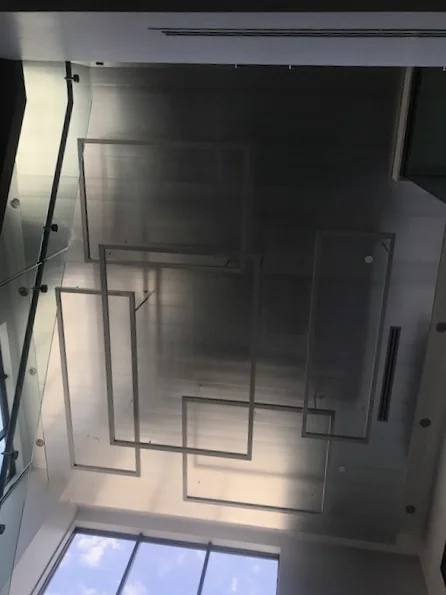ACCu Labs in Glendale
currently in construction
Conceptual Sketches
Ground Floor Plan
Roof Floor Plan
Elevation 1
Elevation 2
Elevation 3
Renderings
Early Renderings
Final Renderings
As Previosvly stated this project is currently in contruction...But almost at completion. Still having the interior finished.








